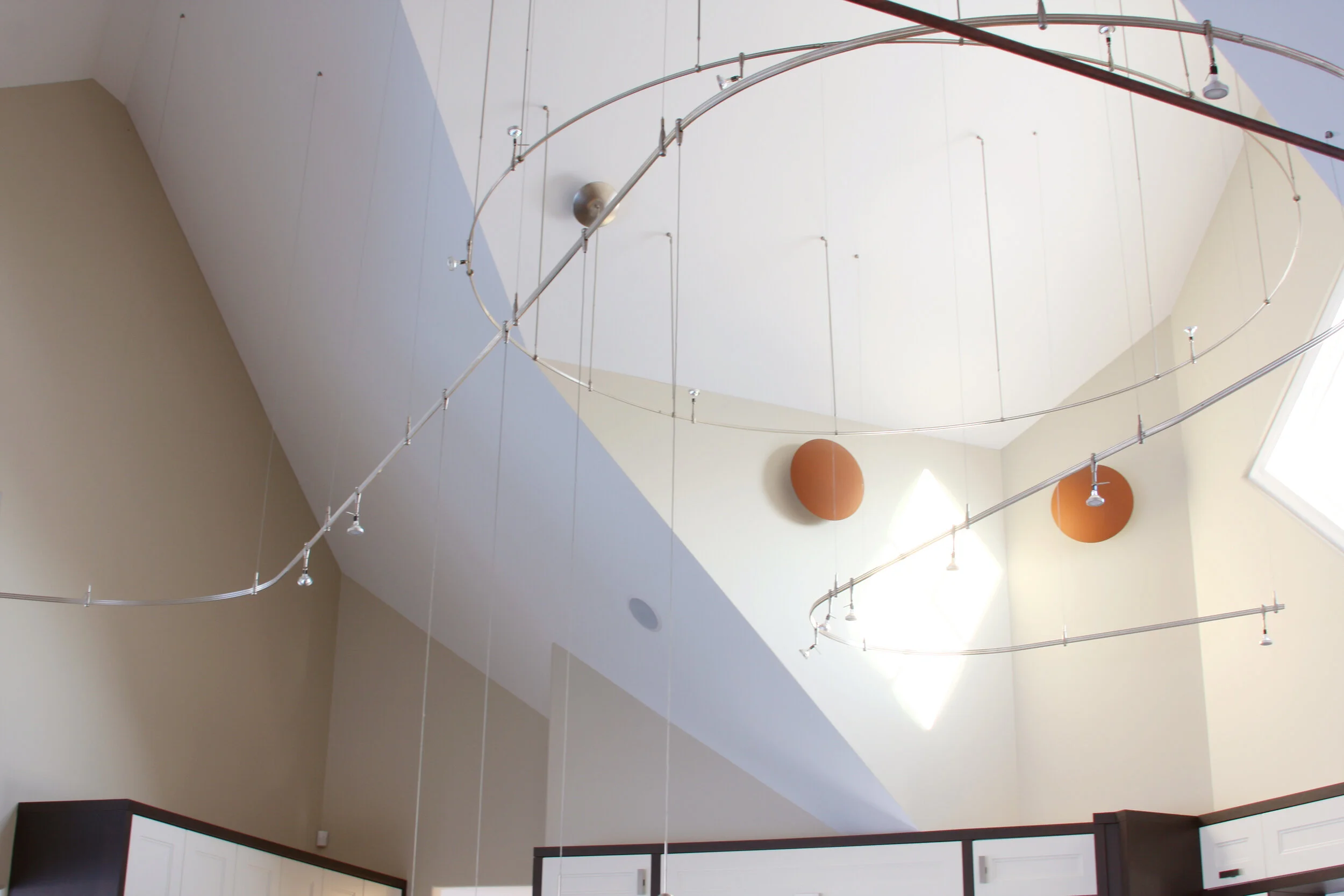Eagle Watch
Prince Edward Island, Canada
5,500 sq ft
6 bedrooms, 4 1/2 bathrooms
1,300 sq ft Attached Garage
Service Barn, Grass Tennis Court
New Construction
This rugged P.E.I. Northern bluff site facing the Gulf of St. Lawrence presented environmental challenges such as frequent strong winds and horizontal rain storms blowing in.
The Manhattan husband and wife owners of this house had been living in a vacation house I designed in East Hampton for many years. When they retired and wanted to move back to their native Canada, they chose me to design this new construction. The primary vision for their new home was having as many, if not all, rooms designed with glass thereby taking advantage of the spectacular coastal views. Considering the seasonal elements, it was also essential to have a stone and wood secure lodge entry.






















