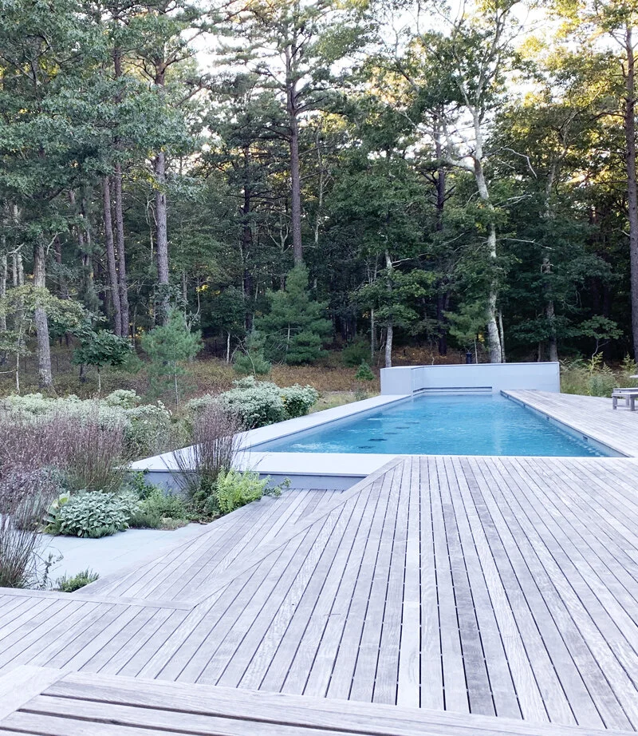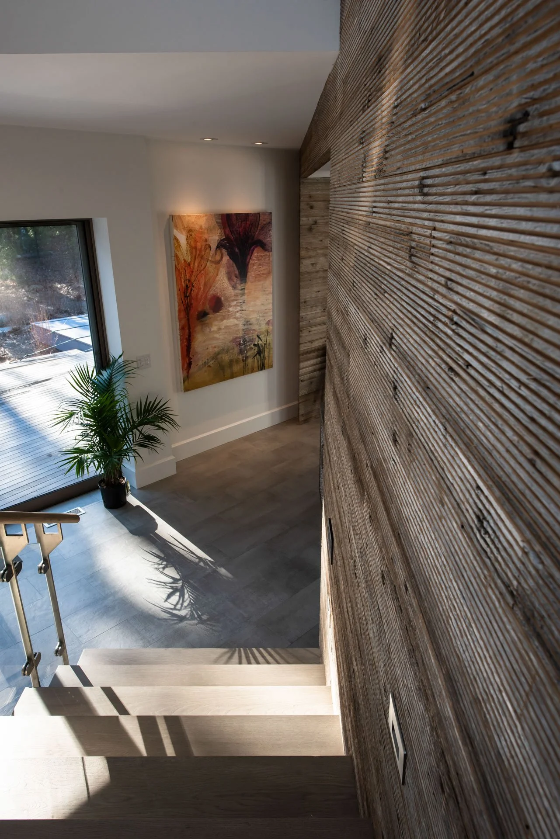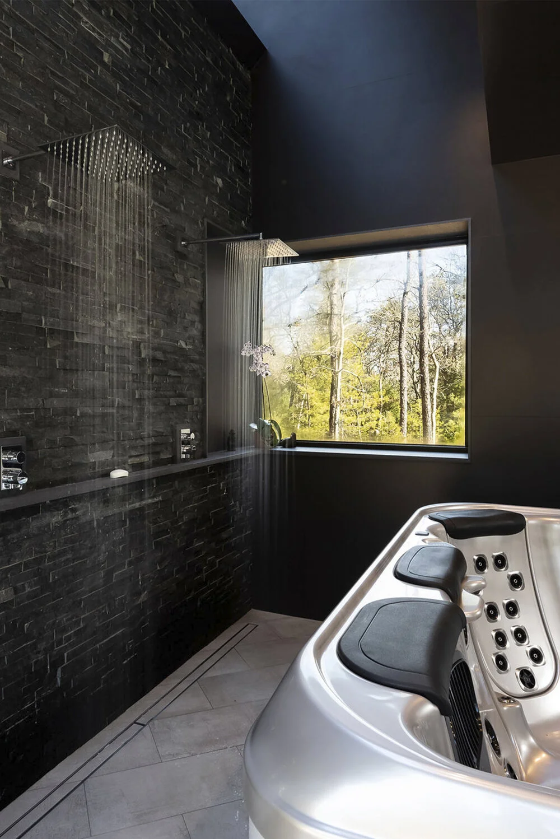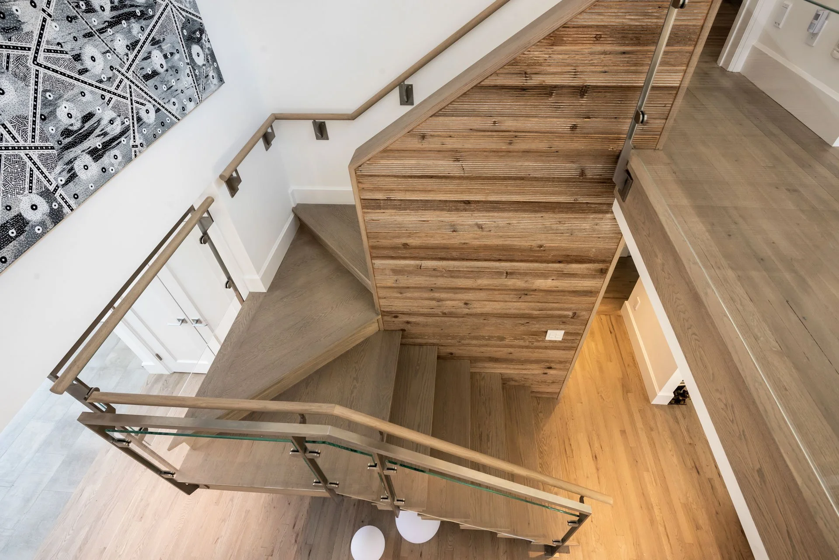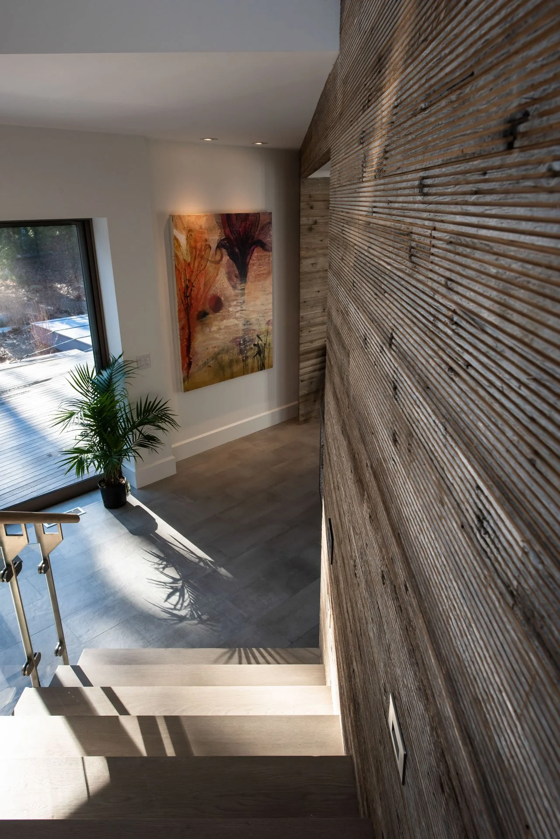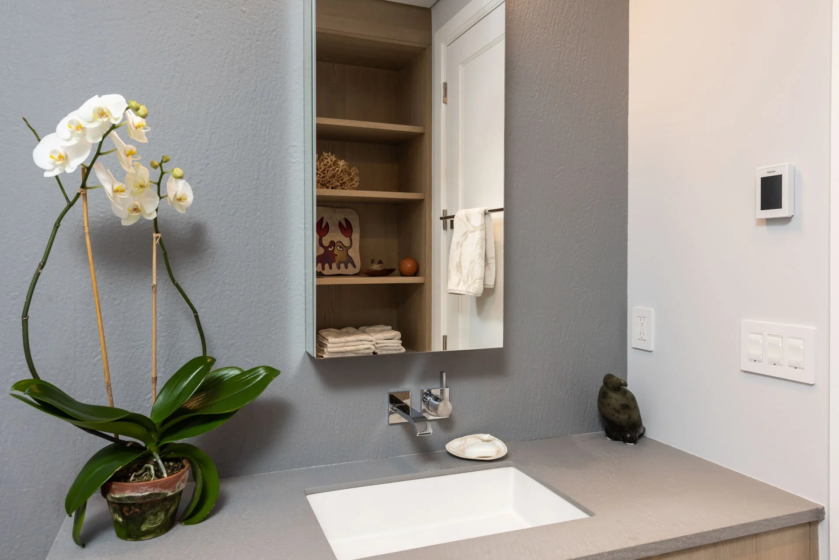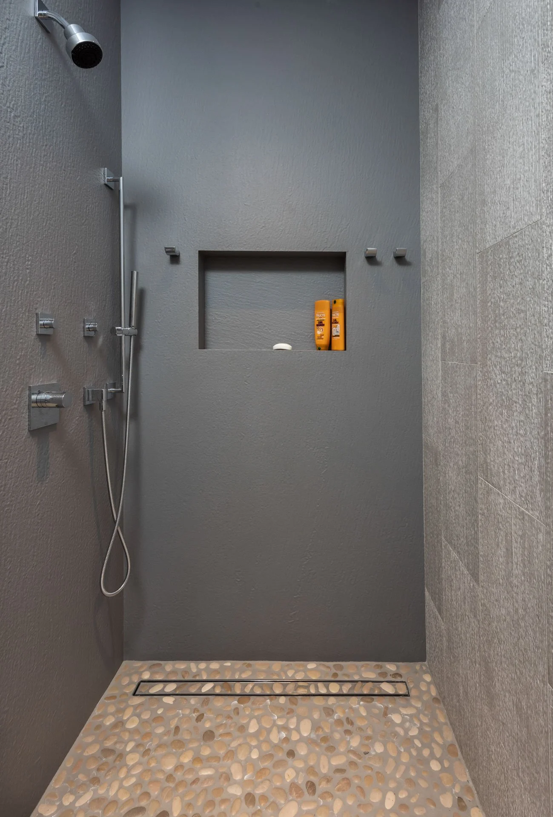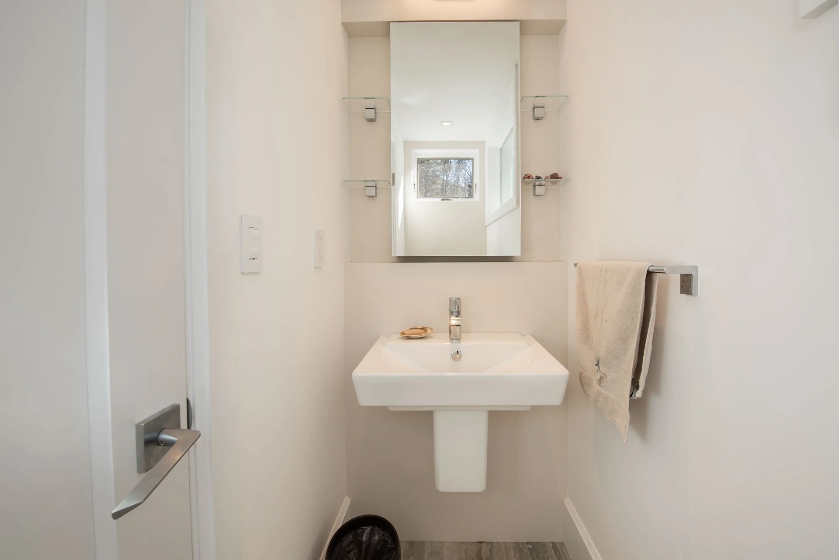Hands Creek
East Hampton, NY
4,150 sq ft
4 bedrooms, 4 bathrooms
Spa, Media/Gym Room, Archive Storage
Sustainable Renovation + Addition
This project’s main challenge was to transform the home to introduce much needed natural light throughout, and to add a large, energy efficient addition.
We started with a small, dark, impractical 1970s speculation house on two acres of heavily wooded pine trees with no feeling of entry. Energy efficiency was a key focus for the owner. We decided on solar roof panels, which in order to operate at maximum efficiency, were placed at a 45 degree to face directly South. This renovation and addition resulted in a four bedroom, four bathroom modern style home powered by as much solar energy as the local power company would allow.






