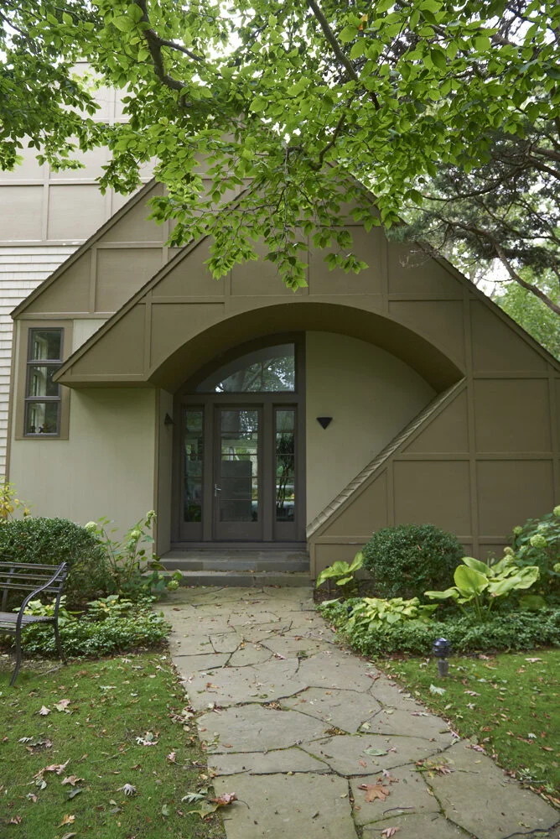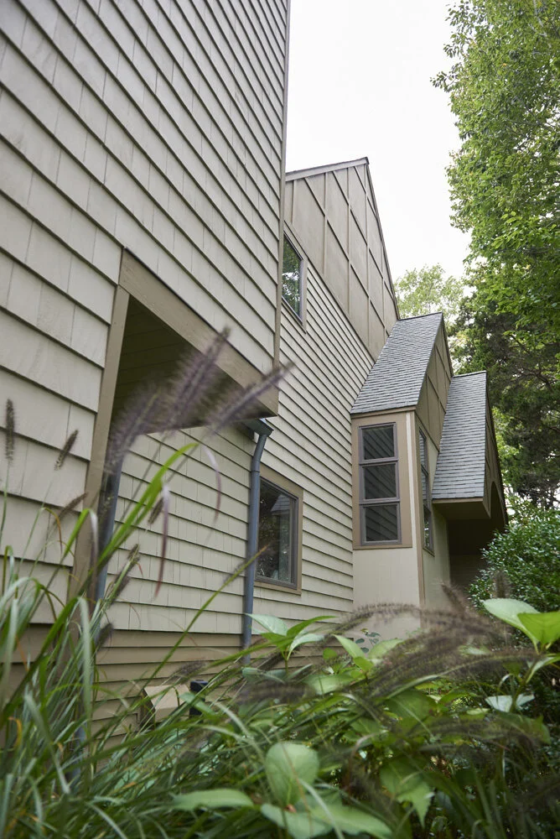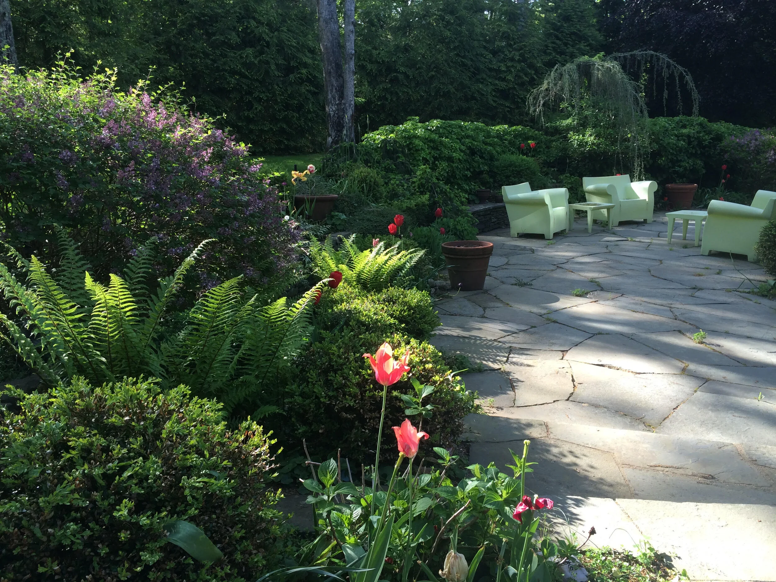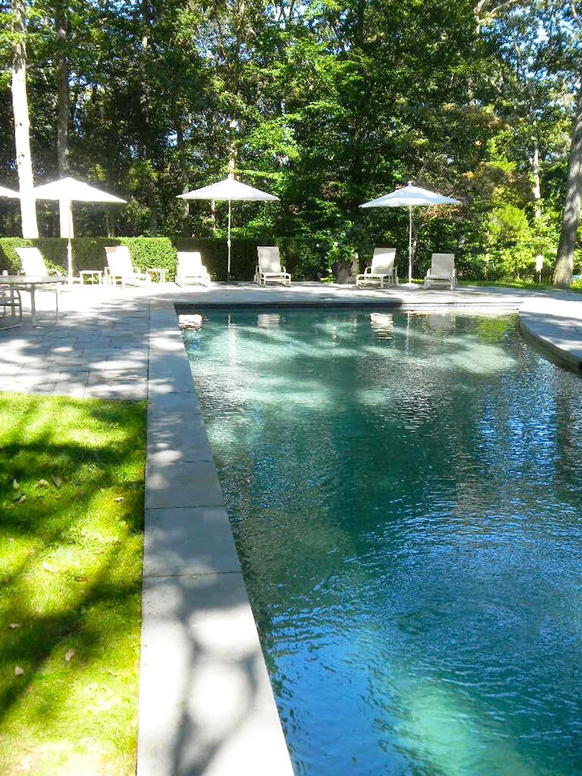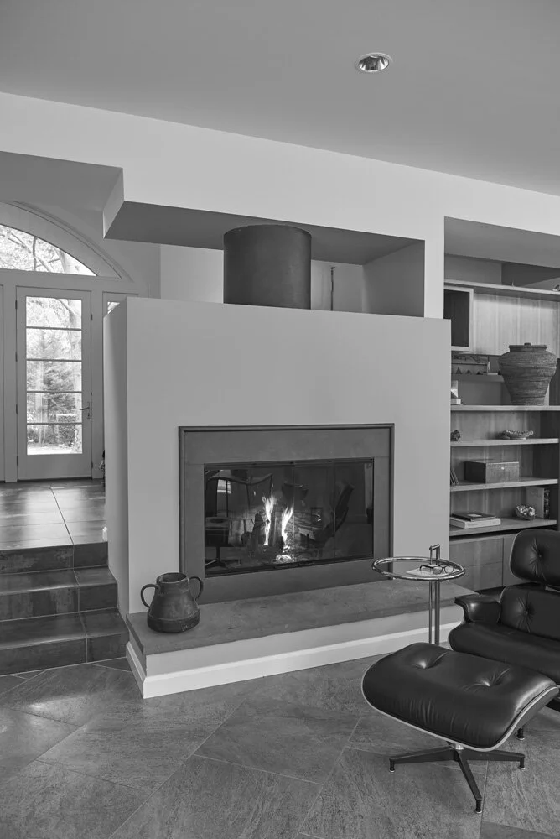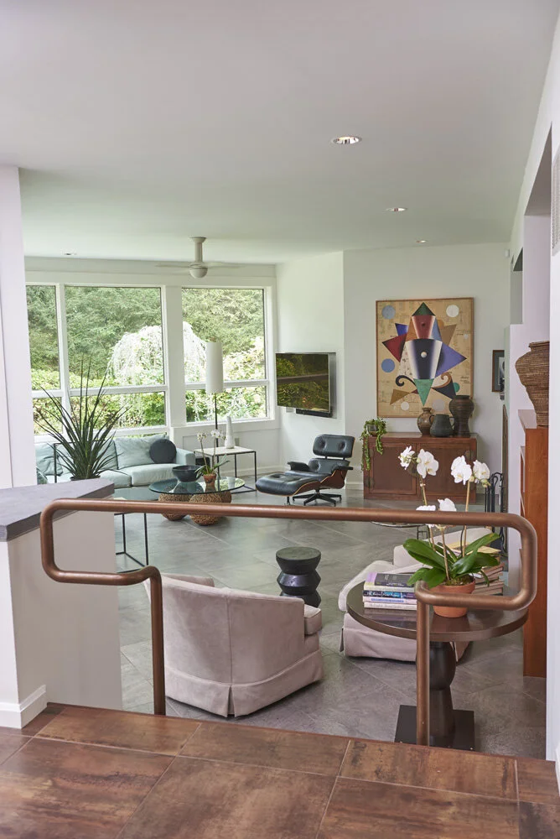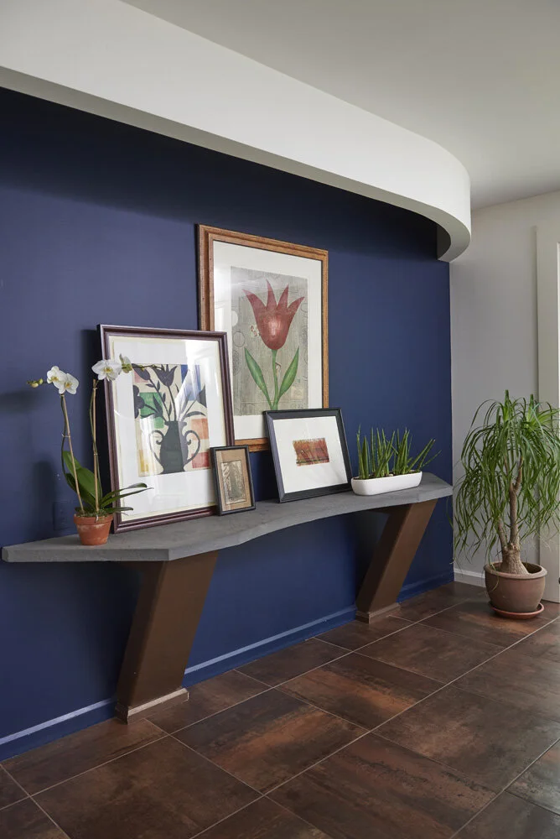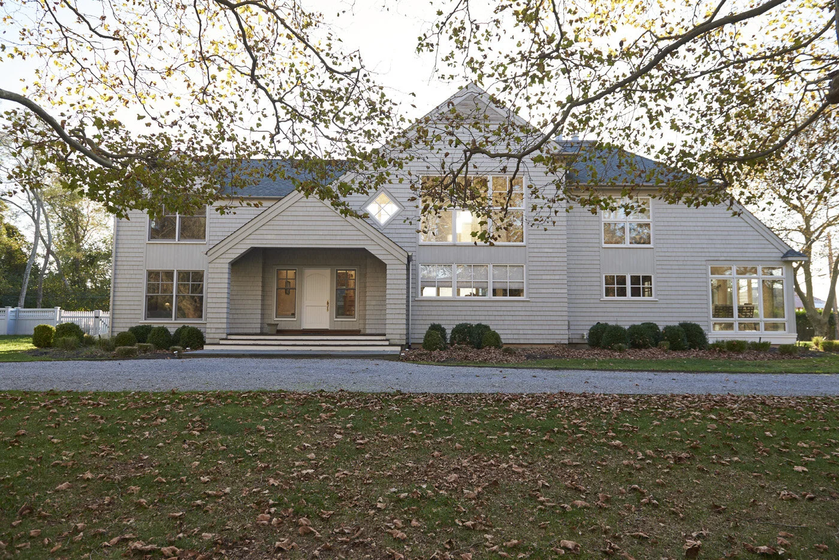North Oaks
North Haven, NY
4,520 sq ft
5 bedrooms, 3 1/2 bathrooms
700 sq ft 2 Car Garage
Pottery Studio, Two Offices, 20’ x 50’ Gunite Pool
New Construction and Later Additions
This home was built for a growing family moving from a small, 1,200 sq ft factory house in historic Sag Harbor to the more rural North Haven.
They found a wooded two-acre lot that was used for cattle grazing in the 1800’s. Their vision was to design a house to be additive in nature, so over the years as new demands presented themselves, the house could grow organically. Both the husband and wife had their own businesses, so creative office spaces and areas for entertainment were desired.




