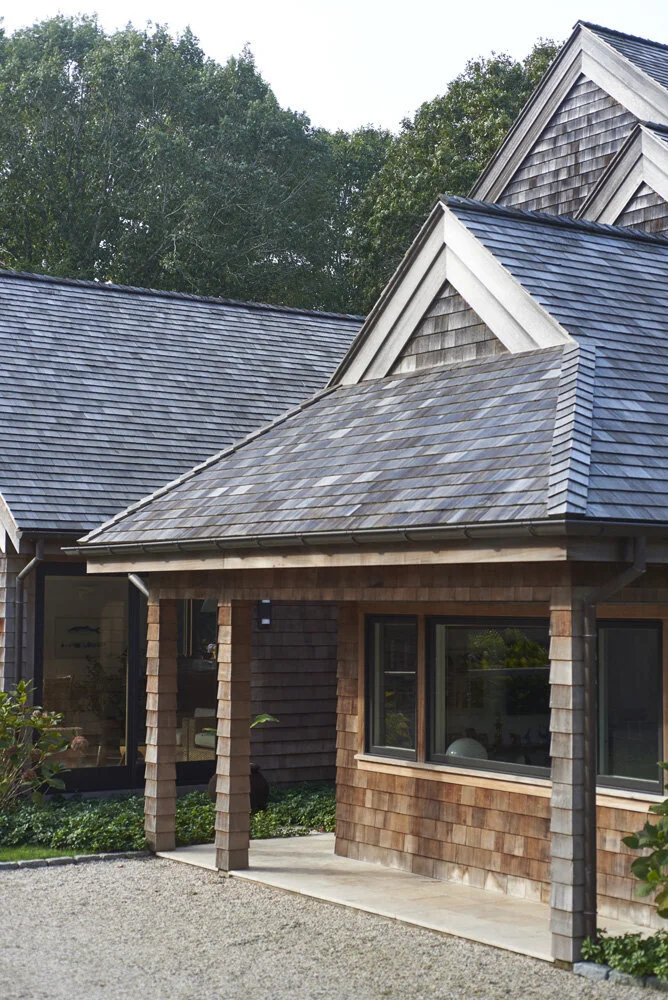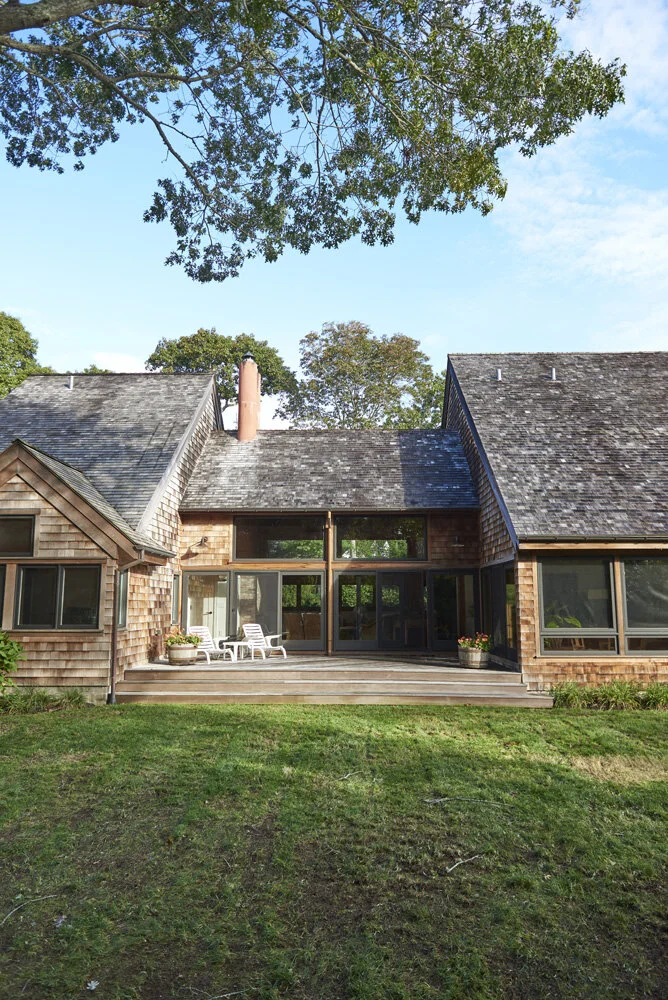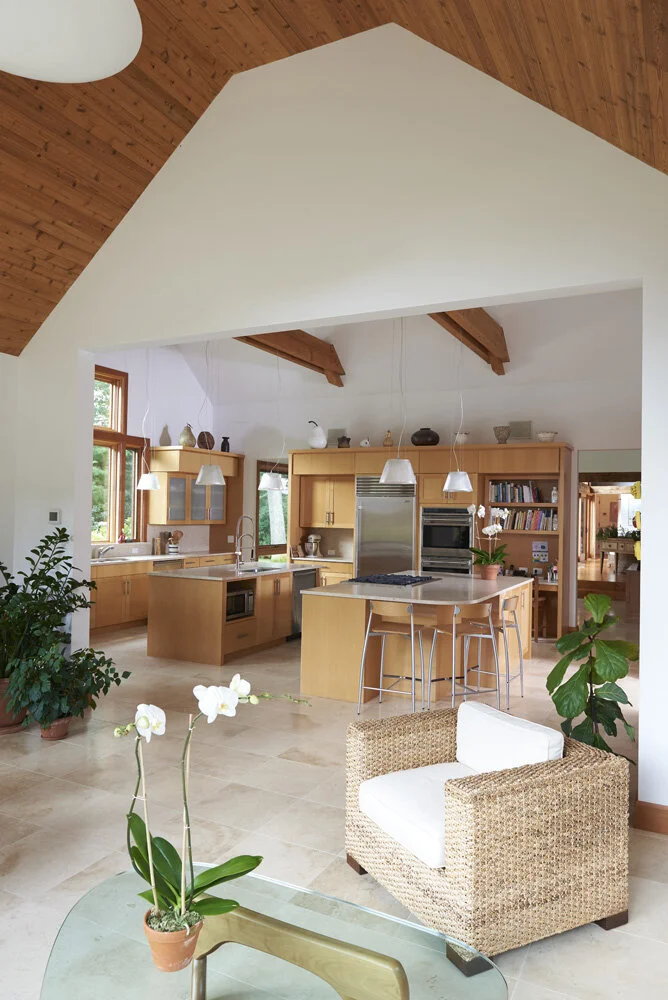Georgica cove
East Hampton, NY
5,450 sq ft
4 bedrooms, 4 bathrooms
Gunite Pool, Pool House
Addition
This original one-story, barn-style summer and weekend residence was designed by the noted Architect Eugene L. Futterman in the late 1970s. The barn-like style of architecture lent itself to an additive approach allowing many additions over time, as the family matured and spent more time in the Hamptons during ALL seasons.
Over the decades since the original construction, I have added three subsequent major additions transforming the layout, size and detail style of this home. I took on the challenge to make all the subsequent additions seamless design statements.


























