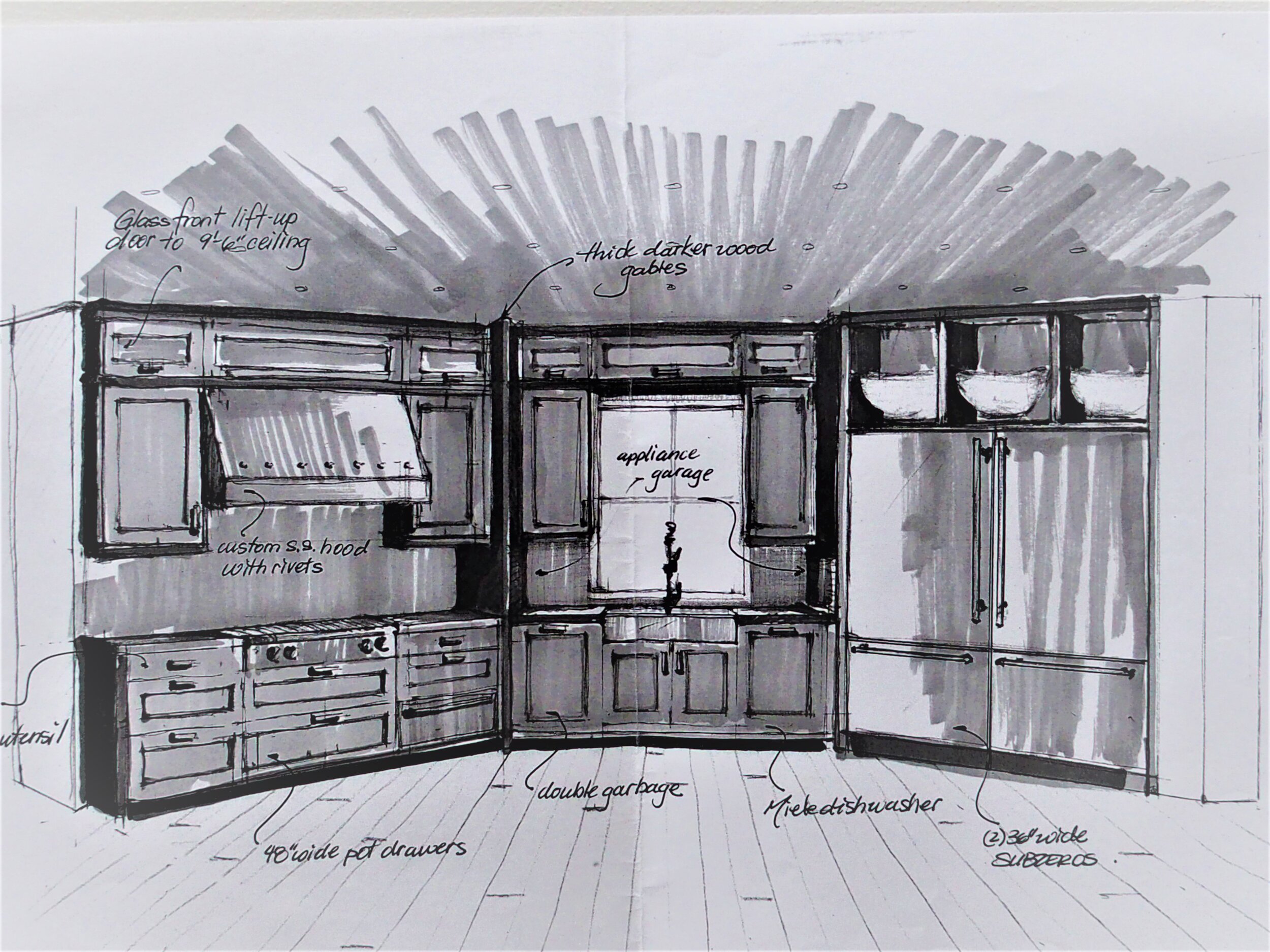Hamptons Architect: How to estimate an architectural project?
Without doubt, the number one question asked by clients who are building or renovating a home is about the cost. It seems like a simple question, “How much is a one-room addition?” “What does it cost to build a 5 bedroom home?” These seemingly simple questions get complex as soon as we add in all of the details.
Getting the project overview
We’ll start with the broad strokes of the project, this includes answering the “What?” and “Where?”
What is the goal of this project? Where is it going to be built? We’ll want to look at the land or the existing structure to identify what needs to happen in order to bring the goal to fruition. The size and scope of the project will determine a baseline cost.
The cost of preparing the site for the project is necessary in addition to the structure we’re building. The location may increase costs, if land needs to be cleared of trees and foliage or if an existing structure needs to come down. The preparation cost also includes permitting fees, insurances, and estimating the crew necessary for creating the foundation for the project to unfold.
Getting into the details
Once we have some of the general questions answered, then we’ll look at building a detailed floor plan. During this part of the planning, we’ll discuss the style, materials, and special features. These enhancements will also increase costs, but it’s these aspects of a home that also increase and maintain its value when you go to resell it. High-quality traditional cedar shingles or a modern stucco used for the exterior style, for example, is inherently more expensive than other materials. However, these prized materials are highly valued for their aesthetics and durability.
As such materials are used over the entirety of the exterior, if you have to choose between materials that have a $1 difference per square foot, you’re immediately affecting the total project estimate by thousands of dollars. The same goes for flooring, tiling, roofing, and any other material that will be applied throughout the home.
Bringing it altogether
Once we have a solid design plan, we’ll have a working estimate. It’s then time to identify all of the contractors who will do the building and source materials. This helps to bring the estimate into hard numbers. Some customized features may require specialists in woodworking or metalwork, which is more expensive than general carpenters. Coordinating with interior and landscape designers adds an additional, but parallel, the process of building and renovating.
When considering building or renovating your home, try to keep in mind all of the elements, from the land to the smallest detail. In addition to imaging the overall structure of the home, don’t forget the peripheral expenses, such as permits, labor, additional designers or craftsmen necessary for the job. Regardless of the scope of the project and your budget, be open with your design professionals. Great architects and designers will be transparent on their process and realistic with the budget and timing necessary to create your vision.
Do you need help estimating your architectural project? Let’s talk.

